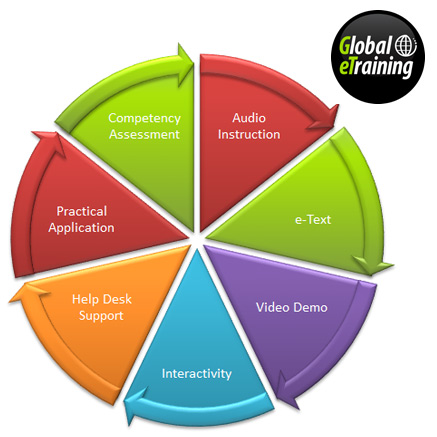
GeT – Complete Online Training
MasterGraphics.aec has partnered with Global eTraining to deliver an immersive hands-on learning experience that is on demand and convenient. Students that have attended our onsite training courses, or need a quick refresher are able to brush up on the skills they need while using the self-guided courses.
Most Popular Courses:
AutoCAD Civil 3D 2016
AutoCAD Civil 3D software is a Building Information Modeling (BIM) solution for civil engineering design and documentation. AutoCAD Civil 3D helps civil engineering professionals working on transportation, land development, and water projects stay coordinated and more easily and efficiently explore design options, analyze project performance, and deliver consistent, higher quality documentation – all within a familiar AutoCAD® environment. Perform geospatial analysis and extend Civil 3D model data for storm water analysis and interactive 3D simulations and visualizations. You can also generate quantity takeoff information and support automated machine guidance during construction. Civil 3D helps you gain the competitive advantage of BIM to deliver more innovative project solutions. Advance level courses are also available.
Revit Architecture 2016
This course is designed to give you a solid understanding of Revit Architecture 2016 features and capabilities from the basics through to advanced components. You’ll follow a workflow-based approach that mirrors the development of projects in the real world, learning this powerful, sophisticated building information modeling (BIM) software that has transformed the architectural design industry. It is the perfect introduction to the powerful software for architects, designers, and students. Revit Family Creation, MEP and Structure focused courses are also available.
ReCap 2015
Autodesk ReCap reality capture software and services enable users to capture and integrate reality data directly into your design process. Autodesk ReCap works with Autodesk design and creation suites, so you can start your design with accurate 3D data and full photoquality context rather than a blank screen. Autodesk ReCap follows a workflow-based approach that mirrors the development of projects in the real world, learning concepts such as point cloud access, appearance and management.
Look through the course catalog of more than 45 courses to see a complete list of Autodesk sofware classes available with your subscription.
