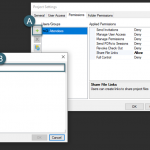Autodesk, the company powering construction, manufacturing, engineering, architecture, and entertainment industries, is a multinational software company founded by John Walker in 1982. It's not just a company, but a powerhouse of software used in numerous fields. AutoCAD is one of...
In this Click Saver I want to finish the "Creating Better Shaded Views from Revit" that I started last month. The last trick that I wanted to show was how I got a top down view showing the visual style...
McGraw-Hill Construction presented highlights of its new research showing the rapid advance of Building Information Modeling (BIM) usage by architects, engineers, contractors and owners in North America. Comparing results from its similar research in 2007 and 2009, McGraw-Hill Construction finds:...
Revit for Project Managers – 1 Day - $395 AIA/CES Learning Units/Hours: 1 Unit This course is designed to give you an overview of the Autodesk Revit (Architecture, Structure, and MEP) functionality especially as it pertains to Project Managers. You begin...
In this Click Saver I want to talk about how to get better images from Revit for marketing or proposals. Sometimes old habits are hard to kill because everyone thinks that you have to immediately go to a photo editing...
In this Click Saver I want to talk about Tool Palettes in AutoCAD. For a lot of us Tool Palettes can be a great tool to enhance our productivity during the day. When you drag and drop your blocks onto...
In this click Savers I want to talk about enhancing your documentation with 3D section for orthographic and perspective views. Recently I started getting questions about how best setup these up and how work with Section Boxes in perspective views....
In this Click Saver, I want to talk about how to demolish parts of a curtain wall. If you have not tried this before the problem in Revit is that you can only demolish the entire wall, not just a...
In this Click Saver, I want to talk about how to arrange the Project Browser to your liking compared to the out-of-the-box template. Out of the box, the Project Browser is setup to do alphabetic order and then break-down the...
In this Click Saver, I want to discuss how to transfer your settings and custom interface from one computer to the next or maybe from one version of AutoCAD to a new version. This has always been one of the...



