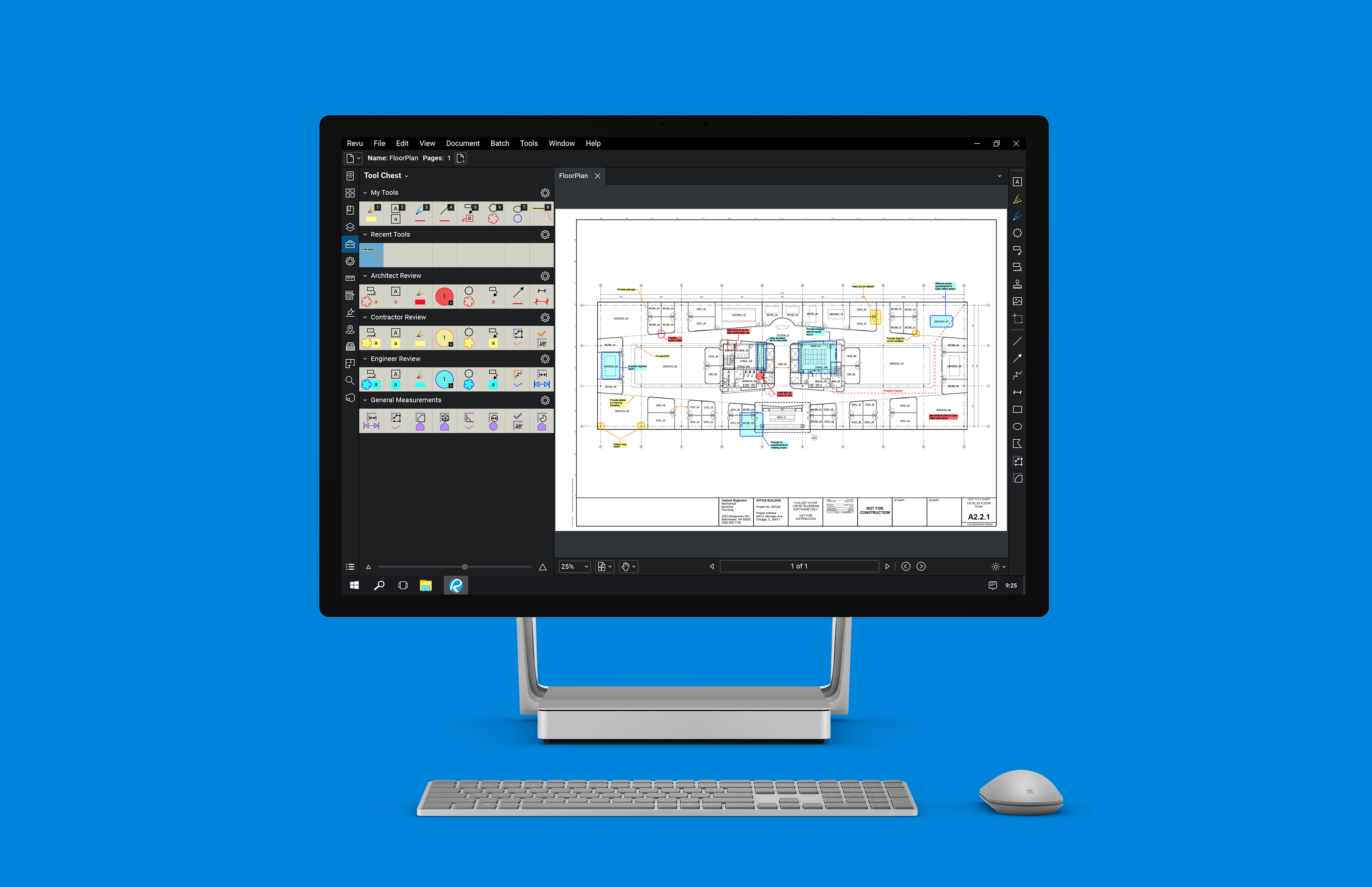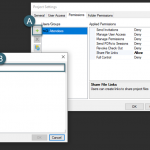At MG, the health, safety and well-being of our staff, clients, partners and communities is at the heart of everything we do. In navigating the challenges of COVID-19, and its impact on the technology we have come to rely on,...
Twinmotion is a fast and easy-to-use visualization tool, allowing you to quickly take an Autodesk Revit model and view it in a real-time game engine. Twinmotion, however, does not currently bring along your lighting fixtures – leaving empty spots on...
What does the integration do? This integration, built by Autodesk, lets users launch Studio Sessions, add PDFs and invite attendees—right from within BIM 360. Reviewers can then join the Studio Sessions via Bluebeam Revu to place markups, as normal. When...
So you’ve been using Revu 2017 or earlier for a while and just upgraded to 2018. After you install it and fire it up, a common response is… YIKES!!! Yes, Bluebeam has reconstructed the user interface from top to bottom....
Before breaking ground on a construction project there are many months, and possibly years, of planning and conceptualization of the final vision for completion. Models have been designed and planned carefully by the owners, architecture, and engineering teams, and the...
As representatives of 3DR technology, initial.aec is often asked for advice - not only on how to use the 3DR SiteScan technology and UAS platform (either from 3DR or DJI), but, advice on how to prepare a safe, well-organized flight...
“The on-site and on-demand BIM support services initial.aec provides RNL allows our design teams to get past the inevitable technical obstacles in order to focus on the design task at hand.” Carl Hole, AIA Principal | RNL Design In the...
Learn how to get started navigating the user interface, basic table setups and the concept of coding with nodes. Watch as Justin walks through how you can begin to incorporate automation and scripting for routine design processes. Contact us if...
So I ran into a weird bug within Revit 2017. Many clients are changing their shortcuts in Revit 2017 to commands they are familiar with. I had one client import their shortcuts from Revit 2016 and wanted to modify the...
Current Issue*: When attempting to launch AutoCAD 2017 for the first time the application opens to the drawing editor and displays a “License Error” message, “The License manager is not functioning or is improperly installed. AutoCAD will shut down now.”...








