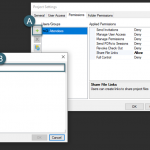In this Click Saver I want to talk about Tool Palettes in AutoCAD. For a lot of us Tool Palettes can be a great tool to enhance our productivity during the day. When you drag and drop your blocks onto...
In this click Savers I want to talk about enhancing your documentation with 3D section for orthographic and perspective views. Recently I started getting questions about how best setup these up and how work with Section Boxes in perspective views....
In this Click Saver, I want to talk about how to demolish parts of a curtain wall. If you have not tried this before the problem in Revit is that you can only demolish the entire wall, not just a...
In this Click Saver, I want to talk about how to arrange the Project Browser to your liking compared to the out-of-the-box template. Out of the box, the Project Browser is setup to do alphabetic order and then break-down the...
In this Click Saver, I want to discuss how to transfer your settings and custom interface from one computer to the next or maybe from one version of AutoCAD to a new version. This has always been one of the...
In this Click Savers I thought I should try and pull together a list for everyone if you are running into the dreaded “Fatal Error” from the AutoCAD platform. Fatal errors are very random and can very hard to track...
In this Click Saver I want to talk about a little unknown issue with Shared Parameters, Families, and Templates. Shared Parameters and Family Parameters have the ability to be sorted under Group Parameters so it is easier to find the...
In this click saver, I want to talk about one of the new favorite features in Revit 2013. View Type creation allows you to create a new floor plan, elevation, or section view by simply using the “edit type”, then...
The effective organization of project data in shared or related coordinates is essential to effective collaboration across disciplines and good quality project information. BIM Coordinator for AutoCAD® Civil 3D® and Autodesk® Revit® software is a free* technology preview that assists...
When people work with Revit curtain walls, they will ultimately have questions about dealing with corner conditions. There are some different approaches on dealing with these conditions depending on what the outcome needs to be. The underlying component is to...



