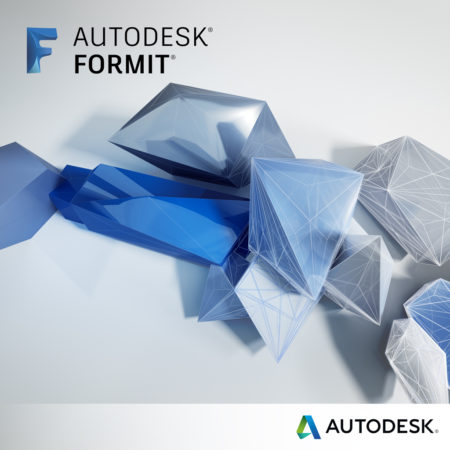
Autodesk® FormIt® / FormIt® Pro
Autodesk FormIt uses intuitive sketching techniques to quickly model your next design, and seamlessly bring your best design into Revit for further development. Capture early design ideas using 3D sketching, push-pull manipulation while being able to add realism, context, and location to the design. Formit connects conceptual design to BIM workflows with native Revit® integration and smart objects that flow smoothly between design tools.
Upgrading to FormIt® Pro, architects can sketch, collaborate, analyze, and iterate early-stage design concepts. Analysis tools help designers understand performance and optimize their designs earlier than ever. With FormIt Pro, architects can work fluidly on iPad or Android tablet while on the go, then access their work on a web browser back at the office.
