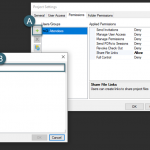What’s New in Revit 2021 – MEP
Autodesk introduced a number of improvements to the MEP workspace within Revit. Learn what tools and upgrades Autodesk Revit 2021 is bringing to workflows.
- 1 Electrical Circuit Naming
- 2 Single Phase L-N Panelboards
- 3 Switchboard Circuit Quantity
- 4 Switchboard Circuit Phase Selection
- 5 Panel Schedule Nodes Listed Under Sheets in Project Browser
- 6 MEP Worksharing Enhancements
- 7 P&ID Modeler on BIM 360 Docs
- 8 New Pipe Flow Units (+ Units Framework)
- 9 MEP Systems Analysis*
Electrical Circuit Naming
Better flexibility with circuit naming schemes
- Circuit naming schemes enabled in electrical settings.
- Circuit identifier in panel schedules.
- Circuit identifier on wire and device tags.
- French and UK templates are preloaded with ‘By Project’ default settings.
Single Phase L-N Panelboards
Support single phase L-N panels in your projects
- Added single phase L-N panelboards.
- Panel schedules now hide columns for unused phases.
- Distribution systems and panels checked for compatibility (warning if mismatch).
Switchboard Circuit Quantity
Accurately reflect the quantity of circuits in your schedules
- The number of rows in panel schedules for switchboards now reflect the quantity of circuits, not the number of connected poles.
- Updated parameter name “Max Number of Circuits”.
Switchboard Circuit Phase Selection
Better communicate design intent and better analyze electrical loads
- Added switchboard ‘Switch Phases’ control to set phase of 1- and 2-pole loads.
- Parameters of spares and spaces may be modified, e.g. poles and frame size.
Panel Schedule Nodes Listed Under Sheets in Project Browser
Better panel schedule access to assist with project navigation
- Panel schedules now appear under sheet list in properties.
- Panel schedules are now searchable in the Project Browser.
- Circuit and panel properties may be modified in the Properties Palette from the panel schedule view.*
MEP Worksharing Enhancements
Worksharing enhancements facilitate better collaboration
- Only directly-modified elements are borrowed.
- Elements borrowed upon opening files resolved.
- Circular syncing requests resolved.
P&ID Modeler on BIM 360 Docs
Centralized cloud platform for transfer of project information
- P&ID Modeler is now available on BIM 360 Docs.
- Replaces functionality previously available on BIM 360 Team.
- – P&ID diagrams are available in Revit
- – P&ID progress is color-coded to ensure correct usage and positioning
New Pipe Flow Units (+ Units Framework)
Popular units have been added for mechanical design
- New pipe flow units have been added: Cubic Feet per Hour, Cubic Feet per Minute, and Liters per Hour.
MEP Fabrication Extension Integration
Fabrication capabilities are now integrated into Revit
- MEP Fabrication Export now located under the File tab.
- Import MEP Fabrication Job on the Insert tab.
- Export Job File on the Contextual Ribbon tab.
MEP Systems Analysis*
Significantly more integrated HVAC systems design analysis
- Create analytical geometry from models.
- Validate your model and review analysis.
- Create custom analysis workflows.
- HVAC systems sketch tool for spaces.
- Extended zone equipment and plant loop types.
*Revit 2021 includes all enhancements released in Revit 2020.1 and 2020.2
With this latest release of Revit, Autodesk has packed in so many new features and enhancements – which were inspired by you, Revit users. Check out our other posts for the full scope of what’s new.
View our Top 10 of Revit 2021 here >
Learn about the Revit 2021 platform updates here >



